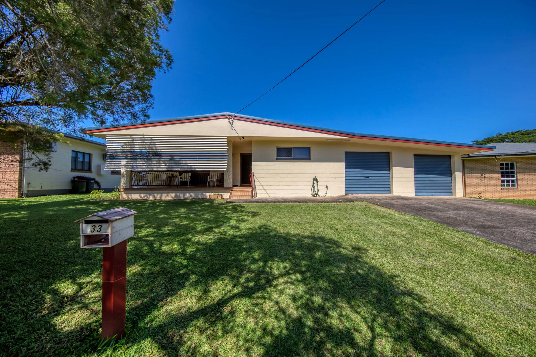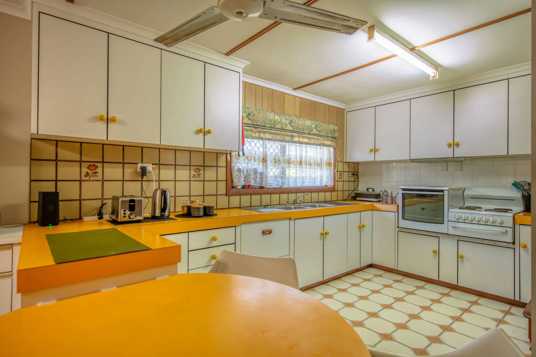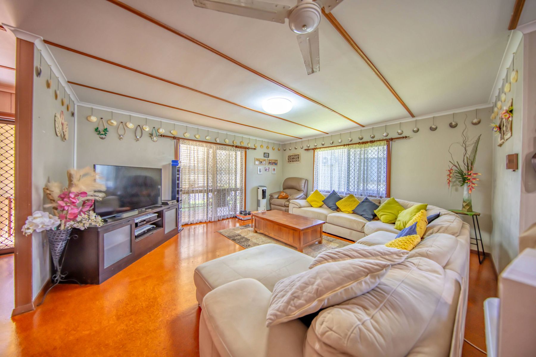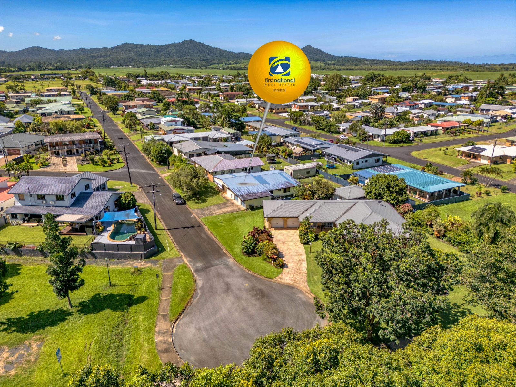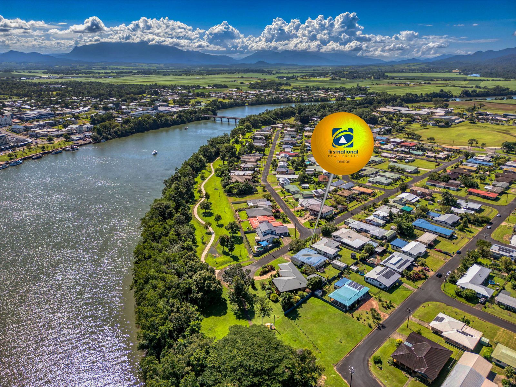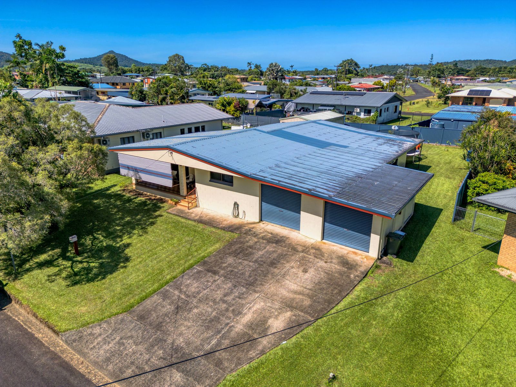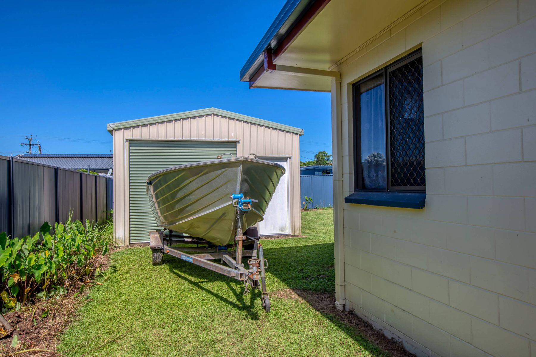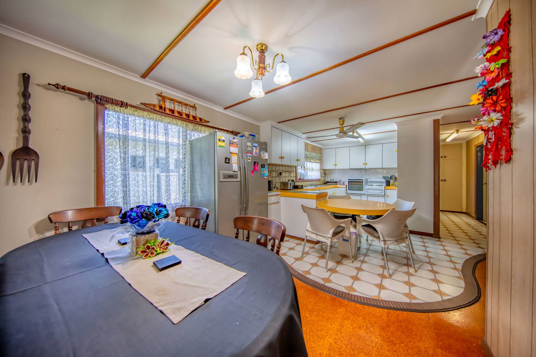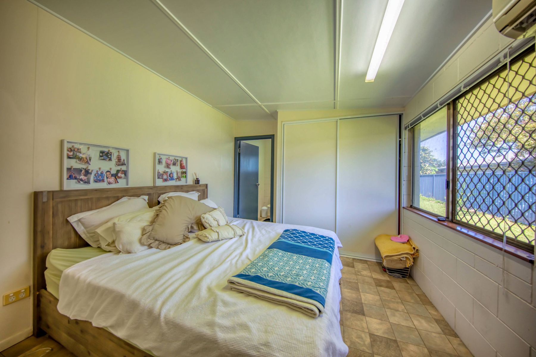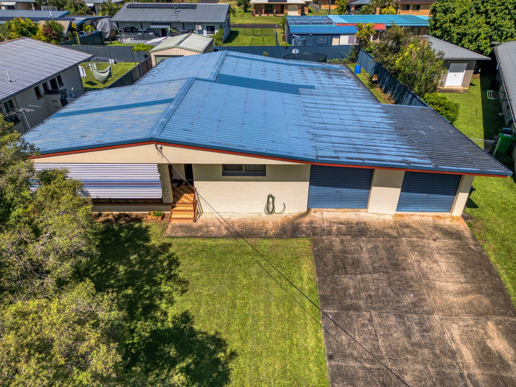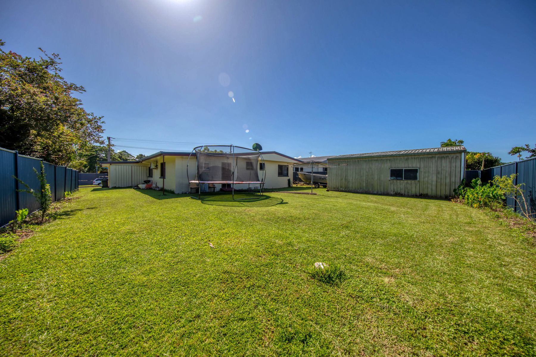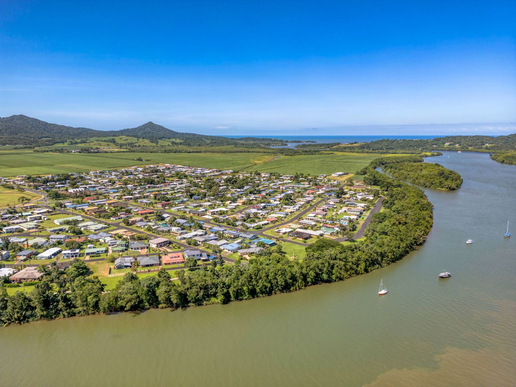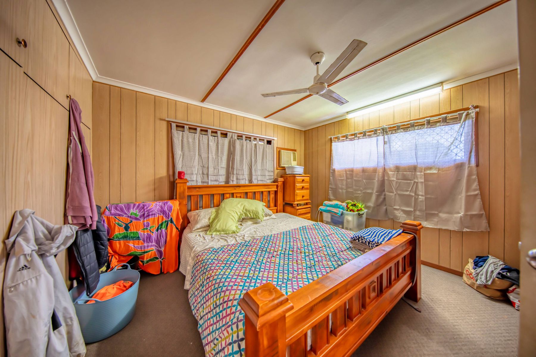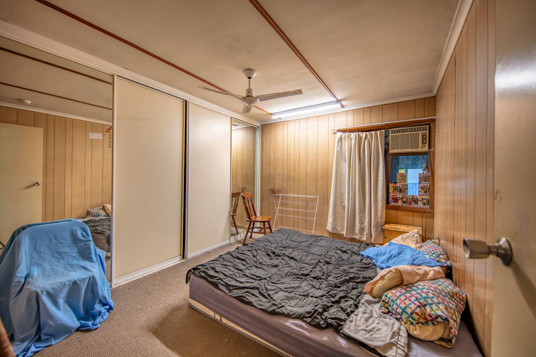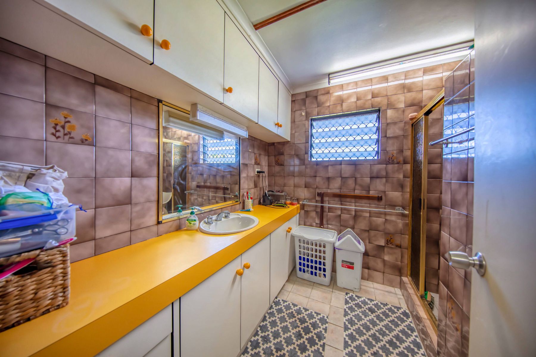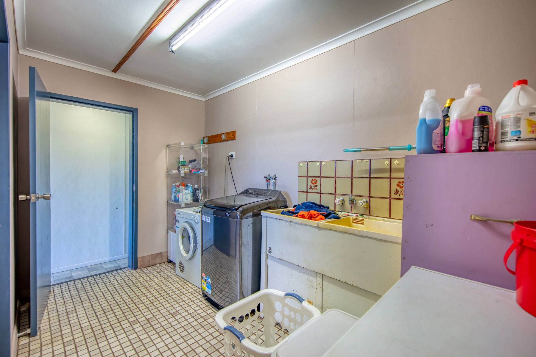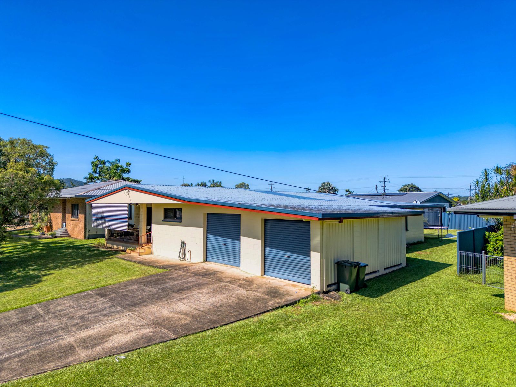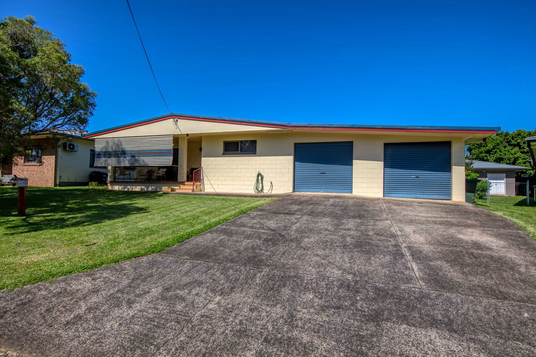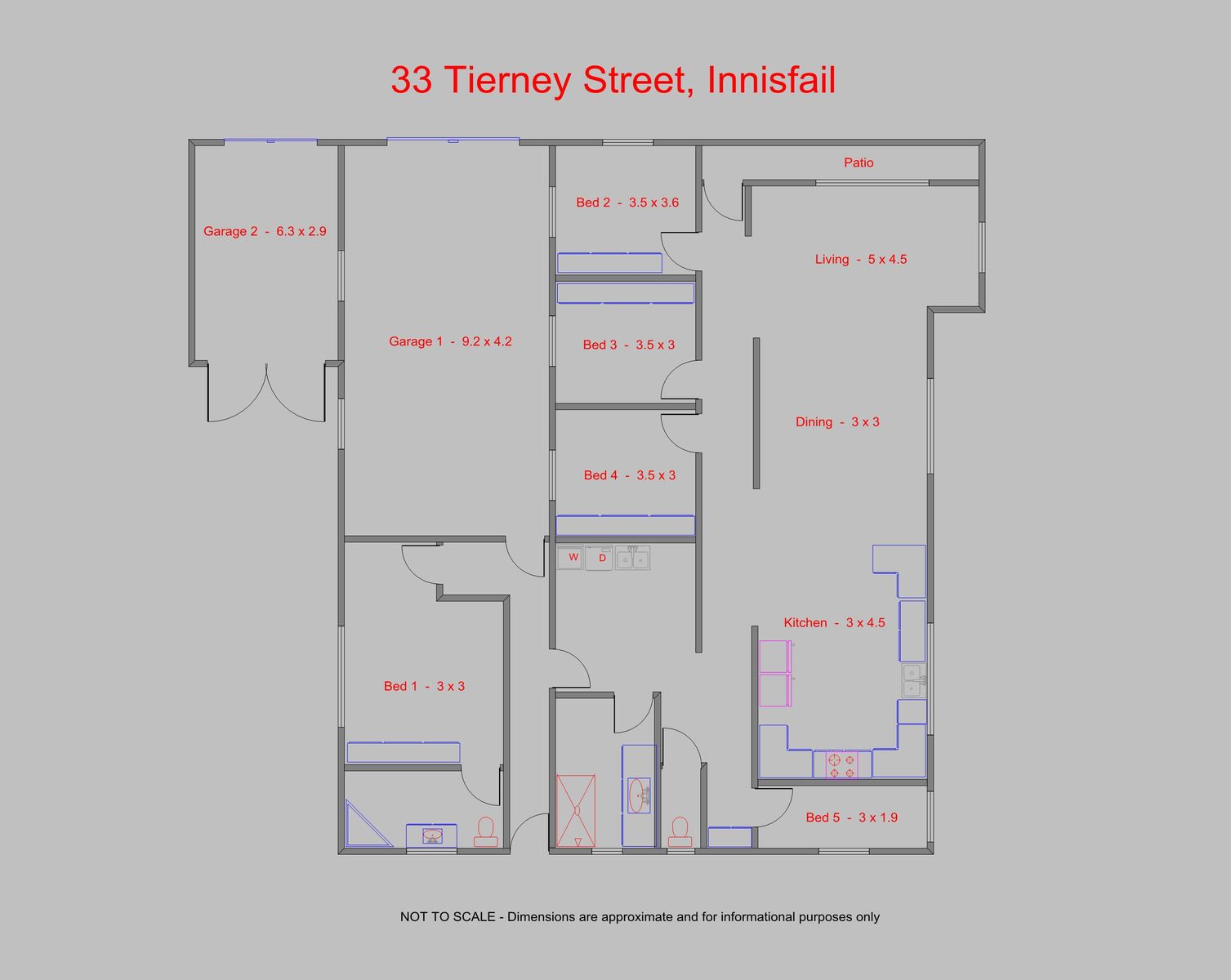5 BEDROOM BLOCK HOME - 33 TIERNEY STREET INNISFAIL ESTATE, QLD , 4860
This is your chance to buy a house with five bedrooms and two bathrooms.
Located in a quiet cul-de-sac in the highly sought-after suburb of Innisfail Estate.
This large family home is close to Innisfail State College, accessible by foot. Innisfail Hospital and the Innisfail CBD are only a short drive away.
Tenants: This home is currently tenanted with a lease in place until 11.09.2024, @ $360 per week, Notice of 24 hours minimum is required for an inspection.
INTERNAL FEATURES:...
Read more
This is your chance to buy a house with five bedrooms and two bathrooms.
Located in a quiet cul-de-sac in the highly sought-after suburb of Innisfail Estate.
This large family home is close to Innisfail State College, accessible by foot. Innisfail Hospital and the Innisfail CBD are only a short drive away.
Tenants: This home is currently tenanted with a lease in place until 11.09.2024, @ $360 per week, Notice of 24 hours minimum is required for an inspection.
INTERNAL FEATURES:
This property has original décor with wood-look wall panelling throughout and presents well-maintained interior spaces. The kitchen has tile flooring, the bedrooms have carpet, and the living room has cork flooring.
With its original solid laminate kitchen, breakfast bar, electric benchtop oven, and hot plate, as well as plenty of storage and space for movement, this house caters to foodies with an open-concept kitchen, dining, and living area.
Bedroom 1: is a king-sized space with carpet, wall-to-wall wooden built-in cupboards, and a box air conditioner.
Bedroom 2: This queen-sized room has a built-in duchess with a mirror, wall-to-wall timber built-in cupboards, carpet, and a box air conditioner.
Bedroom 3 is a queen-sized space featuring a box air conditioner, carpet, and wall-to-wall built-in cupboards with sliding laminate doors and one mirror door.
Bedroom 4 is a small space that could be used as an office or as a child's bedroom. With 2 windows natural light brightens up this space.
Bedroom 5 is a queen-sized room with vinyl flooring, a split-system air conditioner, and an ensuite. This bedroom is situated in front of the garage area, offering private access from the lockable garage as well as the main house. This bedroom is ideal for teenagers or a extended family memeber.
The main bathroom offers a large walk-in shower with a large vanity, overhead cupboards, and a separate toilet.
A spacious laundry room with tiles.
Electric hot water system
Ceiling fans throughout
Security screens on external windows and doors.
Front patio with privacy blinds.
EXTERNAL FEATURES:
With two roller doors that are independent of one another, there is a double garage. Drive-through access to the backyard is provided from the side garage.
This home has a very tidy and clean exterior.
Situated on a block of land measuring 812 square metres,
Concrete driveway
Steel frame colour-bond single lock-up shed with a roller door and one door for entry as well as shelves.
Privacy fencing at the back of the house is made of Colourbond and is 6 feet high.
Concrete pathway to the clothes line.
In general, this home is a great family home, or investment opportunity. Definitely one not to be missed.
Inspections are by appointment only, As this house is currently tenanted, please allow 24 hours notice for entry.
Please contact Moara (Mo) Crowley on 0427642015 to arrange your inspection.


